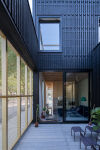House M&M makes a striking appearance in the Funenpark; a former business park in the eastern city centre of Amsterdam. The facade, 30 meters long and 9 meters high, consists of a grid of black wooden panels and is trimmed with an anodized golden fence. The industrial and geometric approach refers to the former character of this place: a remnant of the industrial past. Wherever possible, circular materials have been used, with elements from the old shed reappearing in the new studio home. For example, the sawtooth roofs that were present in the old building have been returned to the studio and the original steel trusses have been reused.

House M&M Funen
Lengthy living

Exploring the industrial past

Connecting public and private spaces
The design of House M&M plays with the tension between, on the one hand, the continuous, free and open living space around the cores and, on the other, the closed and secure places within them. The house has a strong stratification from public to private, from open to closed. Through the screen formed by the facade, the public character of the Funenpark changes into enclosed spaces and finally into the private places in the wooden cores. Openings in strategic places connect the different zones of the house and occasionally provide a surprising perspective. The patio has been used as a buffer between the living and working areas of the house, answering to the clients’ wish to have their workplace close by and at the same time be able to distance themselves from the work.

Creating a studio home
House M&M consists of a living area and a studio, separated by a patio. The 30-meters-long house is just 5 meters deep and consists of a living area and a studio, separated by a patio. With a large gold sliding door, the patio can be separated from the surrounding Funenpark. The graphic play of the façade connects with the structure of the sliding element, which with its movable position always generates a new composition.
The heart of the residence consists of a wooden core, which contains all the facilities: a storage room, bathroom, kitchen, and a hidden mezzanine where the residents can retreat. The openings in the wooden volume connect the confined spaces with the home at strategic positions and bring daylight deep into the heart of the house. Sightlines along the residence’s entire length create an open interior and a smooth transition from indoor to outdoor.













