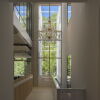On the border of dunes and peat, the landscape architect J.D. Zocher built in 1820 a country house, a white-plastered villa in neoclassical style. In 1950, the country estate was purchased by the municipality to establish the Bloemendaal town hall. For this purpose, Zocher’s villa was demolished, and a new building was erected, with the facade remaining identical to the original. Due to a necessary expansion, the building was modernized and expanded in 2011. In this design, again the original facade has been preserved and a new program has been realized within the contours of the original building. With this central housing, the municipal organizations of Bloemendaal, Overveen, Aerdenhout, Vogelenzang and Bennebroek, now have a physical representation and expression. One address, one face, one identity.

Bloemendaal Town Hall
Stately Transparency

Exploring the country side

Connecting the old with new
The original and the new building come together layered; the design is a dialogue between old and new, history and present. Although the two parts of the building differ in style and appearance, unity is sought at the same time. In colour, size, scale and composition, the old and new shell of the building meet. To accommodate the important public function of the town hall, extra space has been made for a public centre, the open heart of the building. This centre, which can also be used for public events, strengthens the interaction between citizens and government and contributes to the transparency and accessibility of the town hall.

Creating Openess
A lowered square has been realized on the south side, on which the public entrance of the building is located. By positioning the entrance on the south side, linked to a transparent axis between old and new, the building now has four low-threshold, accessible entrances. Large windows, high voids between the old facade and the new extension and a spacious patio bring daylight deep into the compact building and contribute to the feeling of openness and transparency. Sustainability is an integral part of the new town hall. Smart energy management is achieved through a wide range of technical applications. The compactness of the building is also important here: the reduction of façade surface means less energy loss. Heat and cold storage, a moss sedum roof and PV panels are used to keep energy consumption at the lowest possible level.








