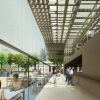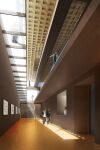The designated location for the pavilion is characterized by the horizontal continuity of a leaf canopy of the surrounding trees and provides very desirable conditions for meeting within the campus of the Erasmus University (EUR). With the involvement of this exceptional environment by the new pavilion, we commit to providing for the continuation of the existing spatial qualities of continuity and openness within a ‘canopy’.

Campus Woudestein
Pavilion of Transparency

Exploring continuity

Connecting lively experiences
The central position that involves the pavilion on campus can be compared to an atom consisting of a visible nucleus, but whose real influence is much greater and is determined by the constantly moving electrons in the surrounding shells. The pavilion will serve as the focal point of meeting and knowledge. In this, the activities and events in the building not only work as a catalyst for a lively interpretation inside the building but will also serve as a stimulus for movements around the site. Adapting to and matching the horizontal and vertical connections that occur in response to the complex but promising contextual starting positions, is central to the current design.

Creating a campus focal point
A shelter under the roof of a subtle filtered light also generates energy, the construction makes the improbable possible: a transparent glass building as an icon of durability. The secret is hidden in a layered structure of climatic zones temperature constant at a moderate intelligently. This mass is created where needed and used wherever possible light and transparent, this strategy blocked the theatre partly underground and made it into a buffer for temperature differences in the pavilion.







