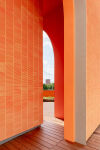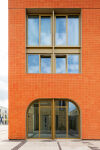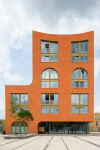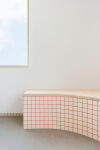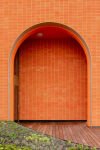The new multifunctional cultural center in Eindhoven signifies a new focal point for Woensel-West. At the top of Edisonstraat, space has now been cleared for Waag Woensel-West designed by NEXT architects, which features a distinct sculptural design and striking color. This multifaceted building embraces the colorful neighborhood, thanks to a pronounced design crowned by corner accents, the diversity of its various levels and the distinctive orange façade.

Waag Woensel-West
Pinnacle of progress

Exploring the open building

Connecting the neighbourhood to the city
As a showpiece for the revitalization, Woensel-West deserved a building to symbolize its elevation to a proud neighborhood. Drawing on historical references, the idea was to create a weighing house that stands out on its own square, a place of significance. On an open base facing the neighborhood, the building feels like an extension of the environment and serves as an inviting gathering place for community activities. It becomes a location to which all residents can turn with their questions, as well as for development, growth and enjoyment of each other’s company. The neighborhood meeting center is arranged around a base on the local-street scale.
Play
Creating a new local identity
With its location-specific design, the project aims to compliment the usage, density and architectural styles typical of Woensel-West. The layered composition leading to the tower provides numerous orientation possibilities and creates relationships with the adjacent outdoor spaces. This layering divides into four parts. The ground floor houses the neighborhood building and the various addresses on the squares, while the ground-floor apartments are in the façades facing the square. The rooftop terrace on the base offers a shared outdoor living space, and from the top of the tower there are views over Eindhoven.
The design is flexible in use, allowing for different housing configurations and future functions. The combination of central core and wrap-around façade offers great freedom in the layout possibilities. Waag Woensel-West is the crowning achievement of the neighborhood’s development and marks the beginning of vibrant progress.
Play

