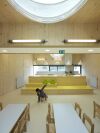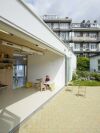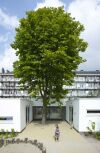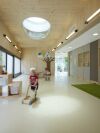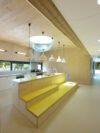This pedagogical approach includes a number of explicit statements about architecture, which have been translated into a spatial concept for the new building. Malaguzzi’s working method is based on three divisions, in which the main focus is on the space in which children are active: the playground, the room, and the garden.
In the layout and furnishing of the various spaces according to this approach, the following principles are taken into account: the architecture (children can see the outside world from every room at their own eye level), the use of colour (of the furniture, walls, and objects), the materials, the incidence of light (different types of lighting are used), and the layout (quiet workplaces, studios, exercise space). The layout of the rooms is thoughtful; by placing various elements, such as a large number of mirrors and coat racks, which give a clear and calming character. There is also a lot of emphasis on the work of the children themselves, which is displayed everywhere at eye level for children with text and explanations.





