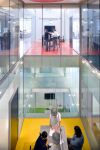The office of advertising agency Wieden+Kennedy is located in two national monuments on the Herengracht. After centuries of additions, extensions, and renovations, the two canal houses had merged with different floor heights, facades, and construction methods. The buildings had no mutual coherence, comfortable climate control, clear routing, and clear differences in level. After extensive studies of old drawings, a structure of former light courts floated to the surface in the dark heart of the two buildings. This discovery gave opportunity to several large-scale interventions that could be strongly substantiated historically. By untangling this monumental knot, a modern and vibrant creative work environment of the 21st century has emerged.

Wieden+Kennedy
Untangling monuments

Exploring the old drawings

Connecting the canal houses
The clear and spacious building is not only a space for work, but also for meeting, collaboration and relaxation. This has been achieved with several special interventions: the heart of the two buildings is opened by three glass tubes that cut away the floors over all floors. Double-height presentation and meeting rooms have been created in the glass tubes, which alternately connect to different floors. This stacking of functions creates diagonal sightlines, which increase the openness in the working environment and strengthen the relationships between the work floors and employees.

Creating the working landscape of 21st century
To create different atmospheres that suit the various activities of the advertising agency and the spaces contained in the building, different work modes are distinguished. A guideline in the choices was an earlier study by NEXT architects, called “the working landscape of the 21st century”. This study describes the office not only as a place for work, but also as a place for meeting and relaxation. The working environment must also be set up as such, a changing and dynamic environment appropriate to the needs of the user. Within Wieden+Kennedy the work types ‘networker’, ‘team worker’ and ‘mind worker’ were central and formed a guideline for designing different work atmospheres. To express the types properly, contrasts have been deliberately sought out; between robust unfinished work floors with natural materials such as steel, wood and concrete (mind workers) and very sleek meeting spaces made of glass with lots of colour (team workers). But also special are the traditionally original period rooms that have been left intact as much as possible and that revive the old atmosphere of the buildings (networker).









